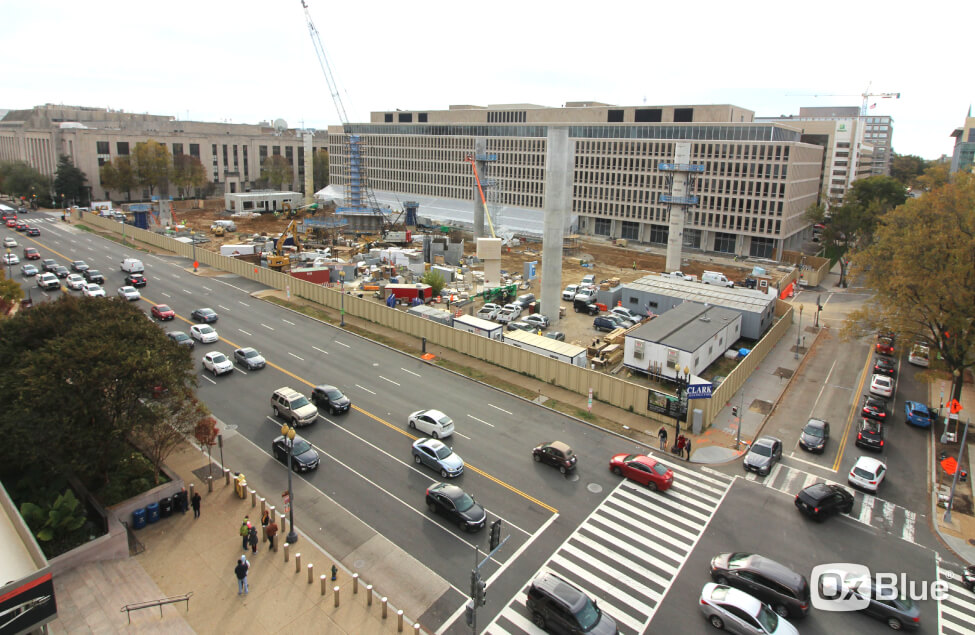
- By Vivian Lee
- November 14, 2018
Construction Watch: Eisenhower Memorial
On October 5, 2017 NCPC approved revised preliminary and final site and building plans for the Dwight D. Eisenhower Memorial. The memorial groundbreaking was held on November 2, 2017 and construction is now underway, with the opening scheduled for May 8, 2020, the 75th anniversary of Victory in Europe Day.
The memorial is located on a four-acre site in Southwest Washington, DC at the intersection of Maryland and Independence Avenues, between 4th and 6th Streets, SW. The site is immediately north of the Lyndon Baines Johnson Building, headquarters of the U.S. Department of Education.
The project entails a composition of several memorial elements to honor Eisenhower’s legacy as a military general and as President of the United States. A centrally-located memorial core, containing stone bas relief blocks, freestanding bronze sculptures, and quotations, will provide an intimate space for commemoration within an urban park. A 447-foot long by 60-foot high stainless-steel tapestry depicting the cliffs of the Normandy coast—in remembrance of the D-Day sacrifices—will form the backdrop to the core.
The tapestry will be supported by stone-clad concrete columns, measuring approximately 10 feet wide and 80 feet high. Two additional freestanding columns will include commemorative elements and define the park’s perimeter on the memorial’s north side. A sculpture of Eisenhower as a young man, and an inscription wall at the northwest entry plaza, will serve as a threshold into the memorial. The memorial will also include a 2,400 square-foot information center in the southeast corner, a pedestrian promenade between the memorial and the Johnson Building, and a robust landscape design.
During its review, the Commission supported the modern and innovative approach to commemorating Eisenhower. The Commission also provided comments regarding the scale and configuration of the proposed tapestries, the impacts on the views along Maryland Avenue, the pedestrian experience, and the relationship with the surrounding context.
Previously, three large-scale tapestries were proposed to frame the site on the south, east, and west sides. The final design includes a single tapestry along the site's southern edge and replaces the east and west tapestries with two freestanding columns. These revisions achieve a balance between establishing a fitting scale for a presidential memorial and respecting the site’s historic context. The final design also provides a layered experience and creates a sense of a memorial within a park.
The picture above, taken on November 14, 2018 from the memorial’s construction live camera, shows construction progress, in particular the six columns that will support the tapestry along the Johnson Building, the two freestanding columns to the north, and the information center in the southeast corner.
Project Page


