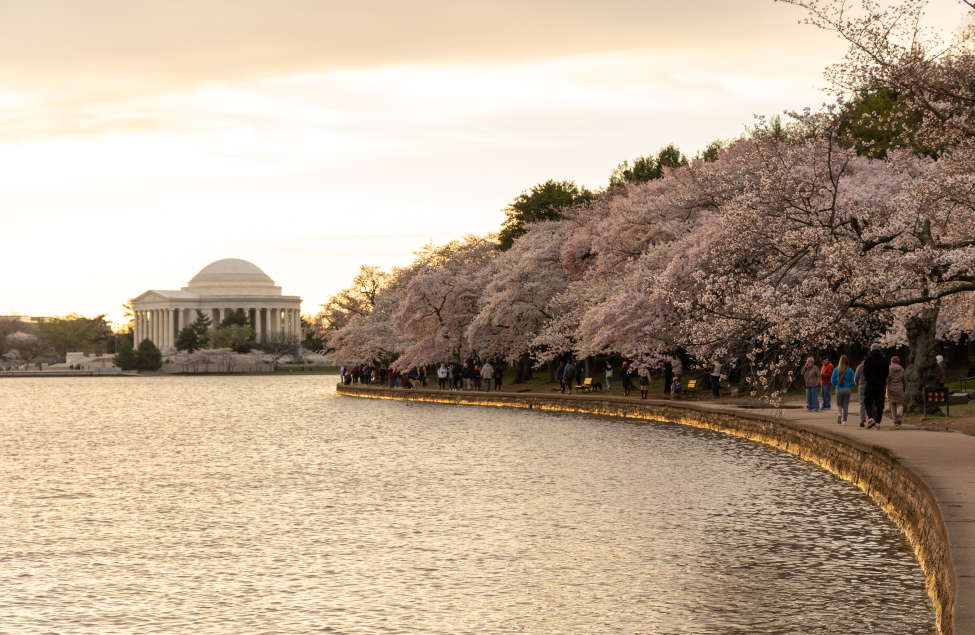
Media Release
- By Stephen Staudigl
- March 07, 2025
NCPC Provides Feedback on Tidal Basin Development Plans
At its Thursday, March 6, 2025 meeting the National Capital Planning Commission (NCPC) provided feedback to the National Park Service on the Tidal Basin Development Concept Plan. The concept includes three alternatives that propose flexible public spaces to accommodate a wide variety of national celebrations, First Amendment gatherings, and other permitted activities to improve the year-round visitor experience. It also includes initial design options for a vehicle barrier system around the Jefferson Memorial. The plan area is approximately 250 acres.
The three alternatives, while having different focus areas, all seek to achieve the overall goal of protecting and enhancing the Tidal Basin area as a destination. Commissioners remarked that all alternatives have positive components, and the master plan could incorporate elements from each. Commissioners were supportive of making it easier for people to walk to, and get around the Tidal Basin, adding Cherry Blossom trees in new areas, making the site more appealing to visitors year-round, and protecting the location’s cultural resources. Commissioners noted that that their comments, and feedback from the public, will help the National Park Service develop a draft master plan. They recommended that the Park Service continue to refine the alternatives and noted that the Park Service will continue to solicit public feedback through the process.
The Commission provided feedback to the U.S. Army Corps of Engineers on the Humphreys Engineer Center Vision Plan and Installation Planning Standards for the 583-acre campus in Fairfax County, Virginia near Ft. Belvoir. The plan and standards, the initial component of an installation development plan, lay out the foundation for a comprehensive campus planning process by establishing broad development goals for future development and modernization. Humphreys is administered by the U.S. Army Corps of Engineers. Commissioners commended the applicant for starting the master planning process and supported their goals to modernize facilities, strengthen transportation networks, design safety and security measures, and promote a campus-style atmosphere. Commissioners thought that focusing on developable areas at the campus’ center, adjacent to existing development and in close proximity to the main entrance, would help create a more walkable and enjoyable campus.
NCPC then provided comments on the Arlington National Cemetery Memorial Avenue Entry Corridor Area Development Plan, which focuses on the cemetery’s primary entrance and visitor facilities. It seeks to improve vehicle and pedestrian circulation and wayfinding, parking garage circulation, security, historic viewsheds, and the visitor experience. It proposes to tear down the existing Welcome Center and replace it with a new building. Holly hedges would be replanted along Memorial Avenue and new vehicle screening facilities would be constructed on an adjacent street, no longer on the avenue as originally proposed. Established in 1854, Arlington National Cemetery has three million annual visitors. Commissioners supported the plan’s goals and overall approach, as well as the commitment to maintaining the cemetery’s mission and historic character while highlighting the guest experience and minimizing pedestrian and vehicular conflicts. They liked the idea of building a new Welcome Center and Central Plaza where visitors would go before entering the cemetery.
Commissioners approved final site development plans submitted by the National Park Service for the Battleground National Cemetery Accessible Walkway and Landscape Improvements. The one-acre cemetery, located on Georgia Avenue in Northwest Washington, is part of the National Park Service’s Civil War Defenses of Washington and is listed in the National Register of Historic Places. It is currently only accessible by steps from the street.
NCPC approved preliminary and final site and building plans for the Joint Base Anacostia-Bolling Building 3623 Dorm Renovation and Stormwater Management submitted by the Air Force for the base in Southeast Washington. The vacant 46,145 square-foot dormitory for unaccompanied Airmen will be totally renovated and brought into compliance with current standards by updating the roofing, exterior and interior finishes, fire protection systems, climate control systems, and improving energy efficiency.
Finally, the Commission approved preliminary and final site development plans for President Lincoln’s Cottage Interpretive Gardens, located at the Armed Forces Retirement Home in Washington, DC. The project will create an interpretive garden showcasing plants representing various parts of President Lincoln’s life and legacy. Commission actions and related materials are available online.
The Commission approved three items on the Consent Calendar (no presentations were made). Unless otherwise noted, the projects are in Washington, DC.
1. Preliminary site development plans for the Arland D. Williams Jr. Memorial Bridge Span Replacement, I-395 Northbound. (8634)
2. Preliminary site development plans for the James J. Rowley Training Center Defense Training Facility, 9200 Powder Mill Road Laurel, Maryland. (8635)
3. Approval of amendments to Commission Bylaw and Delegations, National Capital Region. (8625)
The Executive Director approved two items under authority delegated by the Commission. Unless otherwise noted, the projects are in Washington, DC.
1. Preliminary and final site development plans for the Joint Base Anacostia-Bolling Perimeter Security Fence Expansion, 370 Brookley Avenue, SW. (8626)
2. Preliminary site and building plans for the Fort Davis Community Center Reconstruction and Site Improvements, 1400 41st Street, SE. (8633)


