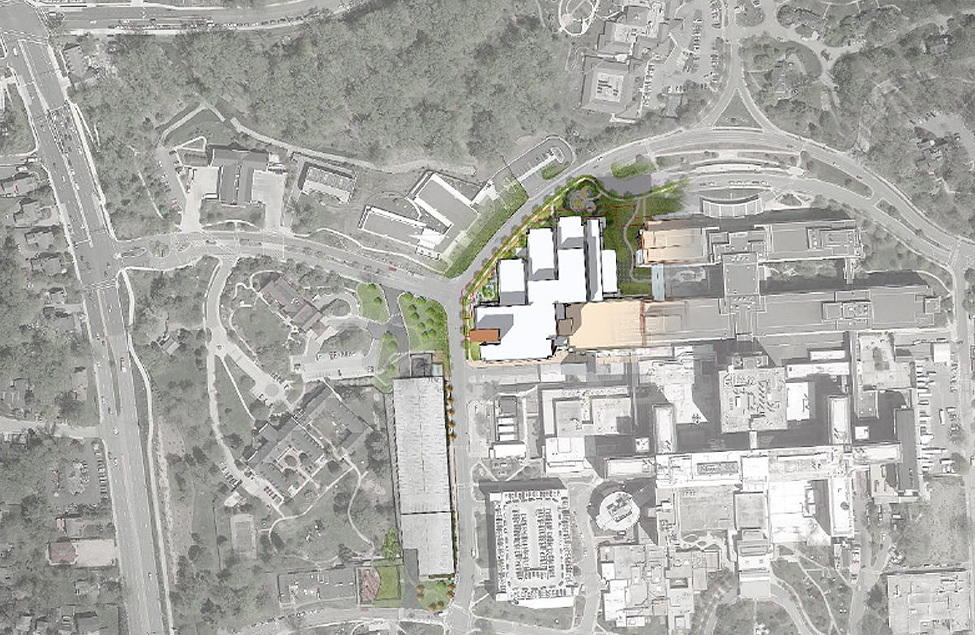
Media Release
- By Stephen Staudigl
- February 07, 2020
NCPC Defers Action on National Institutes of Health Master Plan Amendment
At its Thursday, February 6 meeting, the National Capital Planning Commission (NCPC) deferred action on a submission by the U.S. Department of Health and Human Services for an amendment to the 2013 National Institutes of Health (NIH) master plan . The Commission deferred action to a future meeting so that NIH staff could address Commission concerns regarding parking and transportation management on the campus located at 9000 Rockville Pike in Bethesda, Maryland. NIH had proposed a master plan amendment to incorporate two new projects: a 527,000 square foot addition to the Clinical Center Complex and a six-level parking garage with 780 spaces.
Commission members expressed frustration that NIH had not addressed previous NCPC requests to prepare an updated master plan and provide details on how they will reach the 1:3 parking space/employee ratio for the campus, consistent with the Comprehensive Plan for the National Capital’s Federal Transportation Element. NCPC, in its 2016 review of the initial master plan, requested to see this information within two years. Commissioners reiterated that they want to see a plan for how NIH will seek to meet its parking ratio, noting that the Walter Reed National Military Medical Center, located across Rockville Pike from NIH, is in compliance with this parking ratio. They also noted that NIH needs to develop a Transportation Management Plan for the campus.
The Commission provided comments to the Smithsonian Institution on the draft master plan for the Suitland Collections Center that would replace a 1993 master plan. The center is located at 4210 Silver Hill Road in Suitland, Maryland. The 110-acre center currently includes 1.3 million square feet of space that would expand to 2.4 million square feet (housing 40 percent of the Smithsonian’s total collections storage) with 550 employees over the next 40 years. Since the 1950’s the center has been one of the Smithsonian’s primary locations to store collections not on display in its museums. However, many of its facilities need replacement or renovation. The plan also calls for improved access and circulation, better environmental stewardship, and a better pedestrian connection to the Suitland Metro station.
The Commission supported the proposed layout of the new buildings around a common open space that would connect them with administrative buildings and noted that the plan would be implemented in several phases tied to other Smithsonian museum projects. While generally supporting replacement of the existing chain link and barbed wire fence along Silver Hill Road with a new decorative 10-foot-high metal fence, the Commission requested that the Smithsonian submit a security threat analysis prior to the next step in the NCPC review process. While acknowledging that the walk from the Suitland Metro station is currently dangerous, they asked for information on pedestrian and bicycle improvements on land under Smithsonian control, and for a detailed plan to reduce employee parking with milestones and a strategy to meet the 1:3 parking space/employee ratio over the next 20 years.
Before adjourning, the Commission heard an information presentation by NCPC staff highlighting 10 big ideas from a proceedings report developed from Rethinking Security and Access in Public Space , a two-part colloquium hosted by NCPC and the American Society of Landscape Architects in September 2019. The efforts focused on new approaches to achieving balance between security and public access in parks, plazas, and streets. During the next year NCPC will conduct case study research and internal workshops with stakeholders to look at specific public spaces, examine surrounding uses, pedestrian/vehicular circulation issues, and user needs, and recommend improvements to the character and use of these public spaces. The goal is to take the findings from this work and develop new guidance and policies to incorporate into the Comprehensive Plan’s Urban Design Element, which the Commission and staff use when reviewing projects.
This month’s agenda included three consent calendar items (no presentations were given):
1. Preliminary and final site development plans for modification of the National Law Enforcement Officers Memorial, 444 E Street, NW. (6321)
2. Preliminary site and building plans for the Herbert R. Temple Jr. Army National Guard Readiness Center Visitors Center, 111 S. George Mason Drive, Arlington, Virginia. (8135)
3. Preliminary and final site development plans for improvements to the Eastern Market Metro Park, 701 Pennsylvania Avenue, SE. (8053)
The Executive Director approved two items under authority delegated by the Commission:
1. Preliminary and final site development plans for an Indiana Plaza temporary installation, Indiana Plaza. (8144)
2. Approval of a report to the Zoning Commission of the District of Columbia regarding a Text Amendment to Subtitles C, D, E, and X - Nonconforming Structures. (ZC 19-14)


